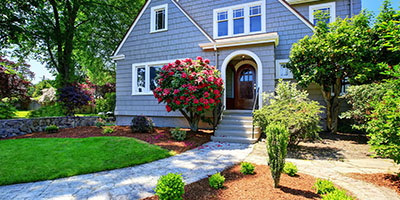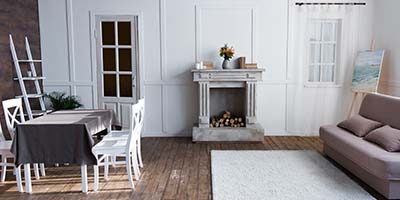How to Remodel a Kitchen From Start to Finish

How to Remodel a Kitchen on a Budget
Learning how to remodel a kitchen is a rite of passage for many homeowners, considering it's the most popular home improvement project after bathrooms. Like any renovation, there are essential steps to take when you remodel a kitchen, all of which require careful planning and a big helping of patience.
A DIY kitchen remodel doesn’t have to be difficult, however. In this guide, we’ll show you how to remodel your kitchen on a budget. You’ll learn the average costs of each aspect of a remodel — from floors to cabinets — and tips for saving on each one. And we’ll cover what parts of a kitchen remodel any homeowner can handle themselves, as well as when to bring in professional help.
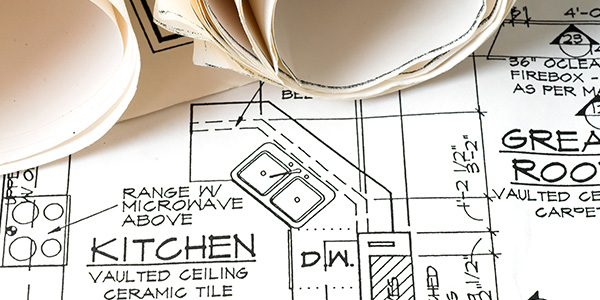
12 Simple Steps to Remodel Your Kitchen
It’s time to create the kitchen you’ve always dreamed of. Learn how to remodel your kitchen on a budget with our tips and tricks.
1. Brainstorm & Sketch Out Your Kitchen Remodeling Ideas
The first step to remodel a kitchen is the easiest — decide what you want. Are you going for a mid-century modern kitchen? Or are you planning a farmhouse style?
Create a Vision Board
Start your search for inspiration by browsing your favorite Pinterest boards and home improvement sites. Save ideas in a folder or vision board as you research to help develop your own remodeling plans.
Viewing a broad range of layouts and designs is helpful to identify the fixtures, textures and materials you want in your new kitchen. You should also consider how you will use your kitchen and whether your new design will fit within the existing floor plan.

“Focus on functional improvements like enhanced lighting, efficient storage solutions, and reliable appliances. Investing in quality tools and materials pays off in the long run for durability and finish. Accurate measurements are critical to ensure all components fit seamlessly.”
Andrew Saladino | Co-Founder, Kitchen Cabinet Kings
Draw an Outline of Your Kitchen
When you have some (realistic) ideas in mind, draw up a general outline of the remodel. Your main focus should be figuring out the layout of the room. Are you working with a galley kitchen or have you decided to knock down walls for an open layout?
A crucial stage in the design process is to determine how far apart your cabinets will be spaced out, where your kitchen island will be situated, where appliances will go and other logistical details. Knowing the precise layout will also give potential contractors an idea of the scope of the work, making it easier to get ballpark estimates for your kitchen remodeling project.
2. Create a Budget for Your Kitchen Remodel
Once you have an idea of what your dream kitchen would look like, it’s time to determine how much it will cost. Perform some research to come up with a solid foundation for your kitchen remodel budget.
What’s the Cost of a Kitchen Remodel?
Wondering how much a kitchen remodel costs? Get your fainting couch ready because, according to Home Advisor, the average kitchen remodel costs about $27,000. Typically you’ll find a kitchen remodel costing between $15,000 and $41,000 — and where the cost of your kitchen remodel falls depends on:
- The size of your kitchen
- Your materials and appliances
- How much of the work will be handled by contractors
- If you’re knocking down walls
Putting down that much money on a new kitchen is worth it for some. But others aren’t interested in splurging on high-end updates. Luckily, putting your kitchen remodel on a budget doesn’t mean you have to sacrifice style.
Tips for Budgeting Your Kitchen Remodel
Budgeting for a kitchen remodel involves keeping track of the cost of many different projects, from installing a new sink to switching out your flooring. This chart shows, on average, what percentage of your budget will go toward certain parts of your remodel.
Kitchen Remodel Cost Breakdown
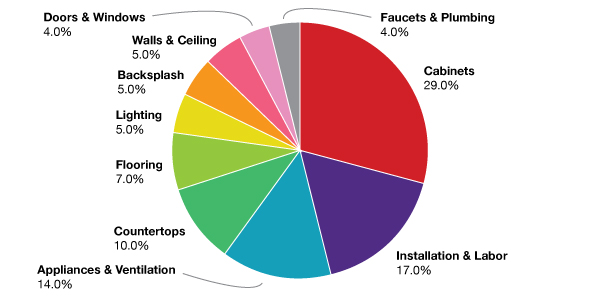
Cabinets and labor will take up most of your budget. To save on your kitchen remodel, consider reusing or revamping your cabinets with new paint or hardware and try to DIY the process as much as you can.

“Set aside 10% of your overall budget for things that aren’t in the plan. Contractors do their best to estimate how much the total remodel will cost. Once they start demolition and installation, things always pop up that add unavoidable expenses.”
Tracey Amadio | Founder and CEO, Porch Daydreamer
3. Interview & Hire Remodeling Contractors
There’s a professional out there for just about every part of a major kitchen remodel, from granite countertops to custom kitchen cabinetry to managing the entire project itself. Your task is to use your friends, colleagues and good old research to find the best professionals for your vision. A good place to start is to visit big-box stores and showrooms to look at every material available to you, and possibly pick up a few referrals along the way. Try to get at least three different estimates that include timelines for completion.
Once you’ve picked a contractor to assist in your kitchen remodel project, they’ll draw up a contract that outlines the scope of the work and establishes a payment schedule. A typical payment schedule is 10% upfront, 25% at three-stage intervals throughout the project and the last 15% upon project completion. Jot down a checklist of requirements for hiring a contractor and ask all the questions you have before signing an agreement.
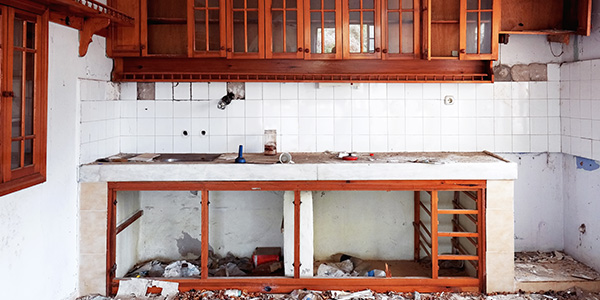
4. Start Your Renovation — Demolition Day!
To quote Fixer Upper’s Chip and Joanna Gaines, “It’s demo day.” Are you prepared?
The paperwork has been diligently browsed and approved, the design is finalized and the crew you’ve hired to help is ready to start tearing down the kitchen.
How Much Does It Cost to Demo a Kitchen?
The average kitchen demolition costs about $800. If you are only demolishing part of your kitchen, or keeping your plumbing as-is, your costs may be lower. The following table provides a breakdown of how much a partial kitchen demolition might cost:
Average Kitchen Demolition Costs
Removal Project | Average Demolition Cost |
|---|---|
Laminate or Carpet | $1-$5 per square foot |
Tile | $2-$4 per square foot |
Countertops | $50-$300 |
Fixtures | $50-$300 per unit* |
Appliances | $60-$600 |
Cabinets | $300-$500 |
Walls | $1,000-$10,000 |

Tip to Remodel a Kitchen on a Budget
When on a budget, DIY kitchen remodel work can save you a lot on labor costs. While not all aspects of a kitchen demolition are DIY-friendly, there are some parts you may be able to do on your own, including:
Tips to Make Your Demo Day Easy
Some homeowners may choose to leave their house once the kitchen demolition starts, but others will opt to remain in the home. If you choose to stay put, there are some things you need to plan ahead for:
- Set up a temporary kitchen in another room of the house.
- Make sure you have space for preparing small meals.
- Bring only the essential appliances you need for cooking (read: no waffle irons).
- Use a mini-fridge to store perishables.
- Stock your pantry with paper plates, plastic silverware and cups.
- Keep nonperishables such as peanut butter, crackers and snack bars handy.
For more tips and some moral support as you undertake a kitchen remodeling project, check out "How to Survive a Kitchen Remodel."

“Since you won’t be able to cook, you’ll likely eat out more during that time. Budget for spending more on food during a remodel.”
Tracey Amadio | Founder and CEO, Porch Daydreamer
Beyond preparing a temporary kitchen arrangement, you should also make plans for cleanup before the kitchen remodel begins. Whether you’re tearing out cabinets, gutting the whole kitchen or something in between, we have a disposal solution for your DIY kitchen remodel. Learn more about our residential dumpster rentals and find the right size for your cleanup needs.
5. Connect Utilities
Now that you’ve demolished your kitchen, it’s time to start rebuilding it! First up: utilities. If your kitchen remodel involves updates to the plumbing or electrical wiring, we recommend having a professional contractor oversee the process for this step.
Average Costs of Utilities
Project | Material Costs | Permits | Labor (per hour) |
|---|---|---|---|
Electrical | $450 | $10 – $500 | $50 – $150 |
Plumbing | $3,500 | $50 – $500 | $75 – $150 |
Best Way to Save on Utility Costs
When it comes to utilities, you don’t want to cut any corners. For safety reasons, it’s best to pay for the professional labor to ensure a job well done. If you’re looking to save on this area of your budget kitchen remodel, we recommend keeping your old plumbing and electrical if it’s safe to do so.
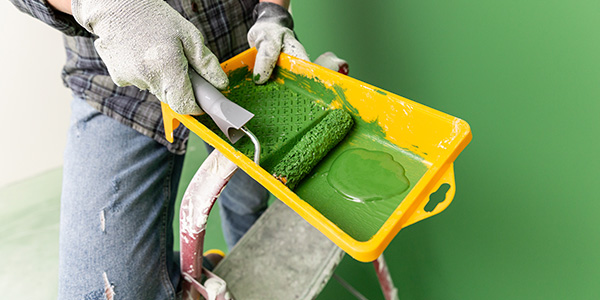
6. Rebuild Walls
Next up: walls! If you need to update your utilities or you’re changing the layout of your kitchen, you’ll need to install drywall and insulation. Drywall typically makes up a relatively small portion of a kitchen remodel’s cost and there are plenty of ways to save.
Once you’ve installed your insulation and drywall, you can prime and paint your walls. Check out the most popular kitchen paint colors for inspiration.

“Green kitchen cabinets are the most popular color in 2024. Warmer tones are replacing cooler tones for counters and paint colors.”
Tracey Amadio | Founder and CEO, Porch Daydreamer
Average Drywall & Insulation Costs
Project | Materials (per square foot) | Finishes (per square foot) | Labor (per square foot) |
|---|---|---|---|
$0.50 – $0.75 | $0.50 – $1.50 | $1.50 – $3 | |
$1 – $4 | N/A | $0.25 – $0.50 |
Best Way to Save on Wall Costs
You can lower the cost of drywall installation by using the fewest number of sheets possible to cover the necessary area. Doing this depends on finding the best sheet size for your space. Use this drywall calculator to test various sheet sizes and determine which fits your budget.
If you’re up for some heavy lifting, hanging drywall in a smaller, rectangular area is a job you can safely DIY to save on installation costs.
For more complex installations, you should call a pro. Since most people spend a lot of time in the kitchen, even small mistakes with your drywall will stand out. And if you make a big mistake, the cost to fix it will quickly eat up any savings you might have made by doing it yourself.
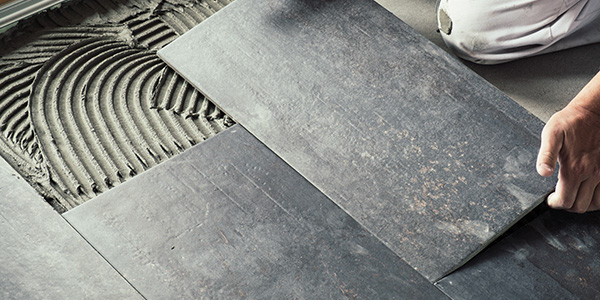
7. Replace Flooring
Once your kitchen walls are set up, it’s time to move on to the floor. There are many flooring options to choose from, one of the most popular choices being a tile floor.
Average Flooring Costs
Flooring Type | Materials (per square foot) | Installation (for 1,000 square feet) |
|---|---|---|
Linoleum | $1.50 – $20.00 | $1,500 – $20,000 |
Wood Tile | $1.50 – $21.50 | $500 – $6,500 |
Laminate | $1.70 – $17.00 | $9,350 |
Ceramic Tile | $3.00 – $30.00 | $3,000 – $30,000 |
Wood | $4.00 – $29.00 | $4,000 – $29,000 |
Best Way to Save on Flooring Costs
Linoleum and laminate flooring are the classic choices for remodelers on a budget. And there’s no longer any reason to cringe — modern versions of these flooring types are available in a huge variety of stylish looks.
And as long as you don’t mind the work, most homeowners can DIY the flooring installation for these options in order to save even more — linoleum is especially straightforward. Depending on the flooring you choose, this can be one of the most involved parts of a DIY kitchen remodel. If you’re not sure where to begin, some flooring manufacturers offer workshops for DIYers where you can talk to an expert about how to tackle your project.
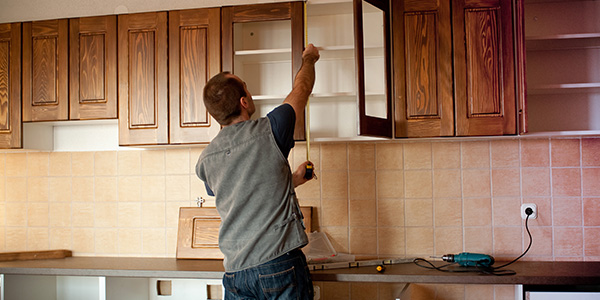
8. Update Cabinets
Most kitchens feature 30 linear feet of cabinets. You have a few options when it comes to installing kitchen cabinets: stock, semi-custom and custom.
- Stock cabinets are sold as-is in any home improvement store.
- Semi-custom cabinets take a little longer to prepare as they have more specialized elements than stock cabinets.
- Custom cabinets are built to the buyer’s specifications and are the most expensive.
Stock cabinets will always be the cheapest option if you decide to buy brand-new cabinetry as part of your remodel. You can also use stock cabinets to build your own kitchen island, if you’re looking to save a little more money on your DIY kitchen remodel.
Average Cabinet Costs
Cabinet Type | Materials (per linear foot) | Labor (per linear foot) |
|---|---|---|
Stock | $50 – $100 | $50 – $300 |
Semi-custom | $75 – $400 | $50 – $300 |
Custom | $470 – $1,230 | $50 – $300 |
Best Way to Save on Cabinet Costs
Budget-conscious kitchen remodelers can save thousands of dollars by refacing or refinishing their existing cabinets instead of replacing them. The average homeowner can also safely DIY this part of their kitchen remodel, saving even more.
Reface Your Cabinets
You’ll want to reface your cabinets when existing cabinet surfaces have problem areas that paint or stain won’t cover. Refacing means giving existing cabinet frames, doors and drawer fronts a new veneer, usually wood or laminate. When you go the DIY route, you’ll need about $2,000 in equipment to get the job done. So it may be best to work with a professional.
Refinish Your Cabinets
When cabinets have become dingy but are otherwise in fairly good condition, it’s a good idea to refinish them. To refinish your cabinets, you’ll paint or stain the existing cabinet frames, doors and drawer fronts. If you choose to DIY, you’ll spend about $100 to $500 on equipment.
While refinishing your cabinets will take time and effort, the process is simple enough to make this an obvious way to keep your kitchen remodel inexpensive.

“For those looking for budget-friendly options, stock cabinets are an excellent choice as they are pre-made and come in standard sizes, making them readily available and affordable. Thermofoil and laminate cabinets offer good value and are available in various styles and colors. Another cost-effective solution is purchasing flat-pack cabinets that you can assemble yourself, which can significantly cut down on expenses.”
Andrew Saladino | Co-Founder, Kitchen Cabinet Kings
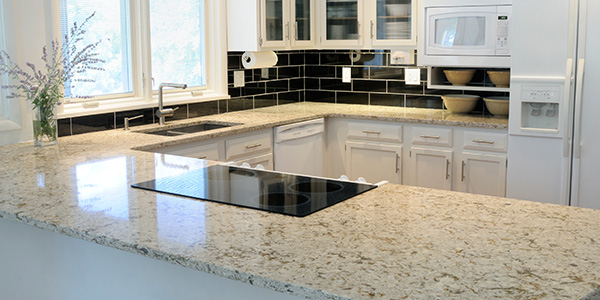
9. Add a New Sink & Countertops
The first step to installing your countertop is choosing the right material for your kitchen. There are plenty of types of countertops, ranging from laminate to granite.
To install your countertop, first apply a backing, like plywood, to the top of your cabinets. Then test fit your countertop to make sure everything is the correct size. The hardest part of the process is cutting the hole for the sink:
- Trace a template on your backing and test fit the sink to make sure the measurements match.
- Next, trace your template onto your countertop, making sure to double check the measurements before cutting.
- Then you’re ready to attach your countertops to your backing. The attachment method will depend on the type of countertop you choose.
Average Countertop Costs
Countertop Type | Material (per square foot) | Labor (per square foot) |
|---|---|---|
Laminate | $10 – $40 | $30 – $40 |
Butcher Block | $20 – $70 | $20 – $30 |
Ceramic | $1 – $100 | $10 – $30 |
Granite | $40 – $100 | $10 – $30 |
Wood | $20 – $140 | $10 – $30 |
Concrete | $50 – $150 | $10 – $30 |
Engineered Stone Quartz | $50 – $200 | $10 – $30 |
Stainless Steel | $70 – $215 | $10 – $15 |
Best Way to Save on Countertop & Sink Costs
If you’re looking to keep your kitchen remodel affordable, you can save plenty of money by choosing laminate or butcher-block countertops and installing them yourself. Both of these options are pretty simple for even a beginner tackling a DIY kitchen remodel — saving thousands in the process.
If neither of those options fit the style you want for your new kitchen, there are a few ways you can save on the high-end look of granite:
- Install a granite overlay on your existing countertops. This option is also pretty DIY friendly.
- Buy granite remnants instead of whole slabs. Start your search at a nearby stone yard or a Habitat for Humanity ReStore.
- Buy your granite from a wholesaler. A granite company will still need to turn it into countertops for you, but it will come with a cheaper price tag.
When it comes to saving money on your sink, a drop-in sink is the easiest one to install yourself. The great thing about a drop-in sink is that the edges of the sink will cover any uneven cuts on your countertops if it’s your first time installing a sink.
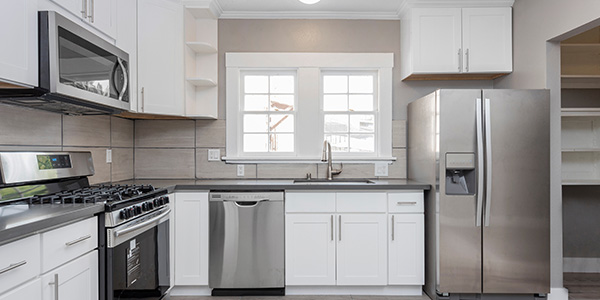
10. Install Appliances
Your kitchen is starting to look like a kitchen again! Once you’ve installed your appliances, you can say goodbye to your temporary kitchen set-up and hello to your brand-new cooking area.
Average Appliance Costs
Appliance | Materials | Labor |
|---|---|---|
Microwave | $100 – $600 | $100 – $400 |
Cooktop | $400 – $1,300 | $150 – $370 |
Oven/stove | $600 – $1,300 | $100 – $300 |
Refrigerator | $600 – $2,300 | $0* |
Best Way to Save on Appliance Costs
It’s best to shop around when it comes to appliances. Check out both independent business and home improvement stores to find the most budget-friendly option. If you’re willing to compromise on your aesthetics, white appliances typically cost less than black or stainless steel.
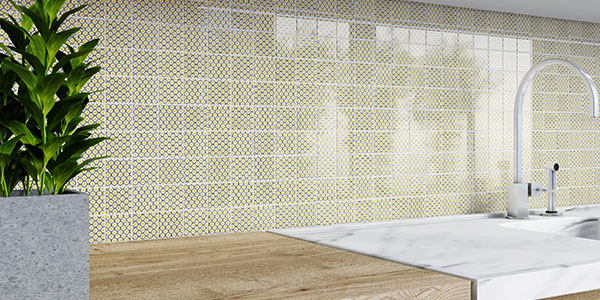
11. Put Up Backsplash & Design Touches
It’s time to make your kitchen unique with some personalized design touches. Installing a backsplash is a great way to add flair to your kitchen while protecting your wall from grease and moisture.
Average Backsplash Costs
Backsplash Type | Materials (per square foot) | Labor (per square foot) |
|---|---|---|
Beadboard | $0.80 – $3.50 | $10 – $30 |
Ceramic Tile | $1 – $100 | $10 – $30 |
Vinyl Tile | $2 – $10 | $10 – $30 |
Glass Tile | $10 – $40 | $10 – $30 |
Stone Slab | $25 – $300 | $10 – $30 |
View Our Budget-Friendly Backsplash Ideas Infographic

Best Way to Save on Backsplash Costs
By far the best way to save on your backsplash is to choose an option you can easily DIY. If it matches your kitchen’s style, beadboard is an incredibly budget-friendly — and trendy — option that takes virtually no effort to install.
But for a more classic look, you can opt for ceramic tiles. Many manufacturers now make tiles in interlocking panels that are pretty easy to install. Some even come with their own adhesive backing, so you won’t have to bother spreading gel yourself.
If you’re looking for a shiplap backsplash or accent wall worthy of Chip and Joanna Gaines, you may be able to find affordable reclaimed wood by checking your local classifieds.
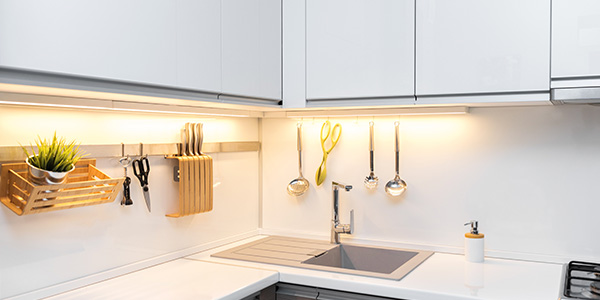
12. Tackle Lighting & Final Finishes
You’re almost at the finish line! Time for the final touches to complete your kitchen remodel. When it comes to lighting, you’ll typically want to include both ambient and task lighting.
- Ambient lighting includes chandeliers, track lights and recessed lighting. These fixtures light up the entire kitchen and are usually placed over a kitchen island or table.
- Task lighting includes under-cabinet lighting such as LED strips that light up a particular area of the kitchen, like the counter, to make cooking easier.
Average Lighting Costs
Lighting Type | Materials (per fixture) | Labor (per fixture) |
|---|---|---|
Under-cabinet | $20 – $50 | $200 |
Recessed | $30 – $230 | $200 – $250 |
Chandelier | $120 – $1,400 | $200 – $2,000 |
Best Way to Save on Lighting Costs
If you’re looking to save on your under-cabinet lighting, consider using LED strips or puck lights. LED puck lights are round with adhesive on the back so you can easily stick them underneath your cabinets, and they cost about $25 per fixture. LED strips have a lower voltage but they cover your kitchen more consistently. An 8-foot strip of LED lights costs about $20.
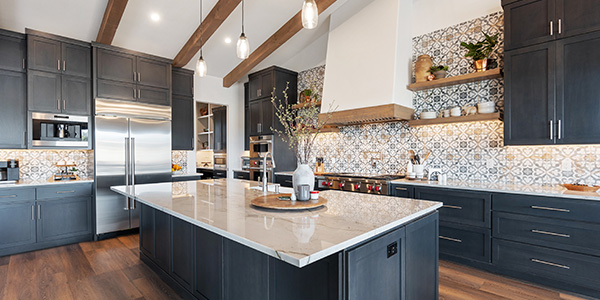
Wrap Up Your Kitchen Remodel Project
Once the dust has settled, you can check out your newly remodeled kitchen, check off the project items that are complete and wrap up the others that still need attention. If you worked with a contractor, everything that was agreed to in the contract should be fulfilled before they receive final payment.
After your punch list is complete, you can finally dismantle your makeshift kitchen and resume a normal cooking routine in your brand-new kitchen.

