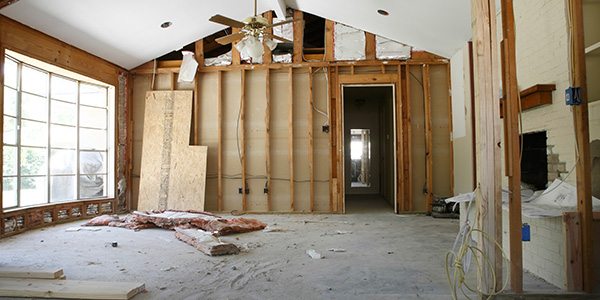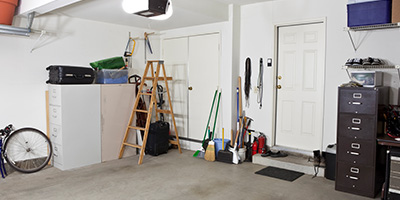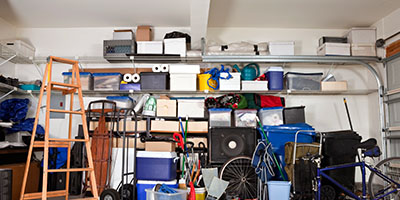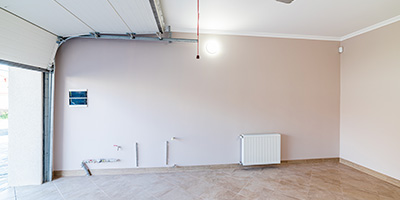What to Consider Before Converting Your Garage to a Living Space

What You Should Know Before Turning Your Garage Into a Room
If you need more living space in your home, turning your garage into a room is an appealing option. While price varies by location, a garage conversion costs about half of what you’d expect to spend when building a home addition from scratch. However, there are many things to consider before tackling this project.
Converting a garage to a living space is a big job that includes raising the floor, insulating the walls and adding heating, cooling and ventilation — as well as updating doors and windows. Before you begin a DIY garage conversion, think about every aspect of the job.
5 Questions to Ask Before a Garage Conversion
You should ask yourself five key questions to make sure a garage conversion is the best option for your home.
1. Can I Turn My Garage Into a Living Space?
If you want to make space in your home without changing the original floor plan, a garage room conversion might be the solution for you. But you should consider four key factors before making the final call. A garage conversion is the right option for your home if:
- The garage door is easily replaceable for your space: Will your new living space allow for patio doors or an additional entrance where the overhead door used to be? If not, make sure you can blend the new wall into your current home exterior and build a wall that doesn’t look like it used to be a garage.
- Heating and cooling is in your budget: To keep costs down, find out if your current HVAC system will support an additional room. If so, you can expand the ventilation to cover the garage. If not, you can update the system or purchase an independent system to provide a heating solution in the garage, but make sure you factor one of these options into your budget.
- Plumbing is accessible (if necessary): If you’re hoping to add a bathroom or kitchenette to make your garage into an in-law suite or apartment, contact a plumber. Adding plumbing lines, specifically drainage, is often the most expensive part of a DIY garage conversion and could be outside your budget.
- Adequate parking and storage are available elsewhere: Converting your garage means permanently eliminating parking and storage. Turning your garage into extra space isn’t worth the investment if you no longer have a place for your lawn mower or work bench and have insufficient parking.

"Because our house is small, converting the garage would mean losing storage space to gain living space. After much consideration, we decided the extra living space was more important to us. The big benefit of doing so was adding the extra living space. As my children got older, having the garage serve as a family room gave them space to have friends over away from the main living room."
Roxanne Kwiecinski, The Honeycomb Home

2. Do You Need a Permit to Convert Your Garage?
Since you’re changing how you use your garage, you might need a permit depending on where you live. To apply for garage conversion permits, contact your city’s zoning department for more information. You may need to work with an architect to provide a proposed floor plan when applying for a permit.
What You Should Know About Building Permits
- Building codes: Permits ensure your plans meet building codes and local ordinances for living spaces. Building codes may dictate the minimum number of windows in a space, the number of exits and entrances, the height of the ceiling, the number of outlets and other factors. If you can’t meet any of these requirements, you may be able to apply for a variance depending on the issue.
- Cost: Garage conversion permits can range in cost, but the average price is often between $300 and $1,000. Expect to pay more if you need to apply for a variance.
- Parking: Some city ordinances or homeowner associations require a certain amount of covered parking that may prevent you from converting your garage into a room.
- Inspections: If your space requires a permit, it will also require an inspection at the end of the renovation to make sure you met all building code and zoning requirements.
Is your garage loaded with stuff?
Conquer the clutter before starting your project!
3. What Type of Room Can a Garage Become?
Wondering which room to convert your garage into? As long as you obey building code requirements, you can create any type of living space with your garage remodel. Depending on the zoning of your home, you might have to jump more hurdles when building an independent living space, such as an apartment, than converting your garage into a bedroom.
Garage conversion ideas include:
- Playroom
- Studio apartment
- Bedroom
- Art studio
- Office
- Family room
- Living room
4. Does Converting a Garage Add Value to Your Home?
As long as you complete your garage conversion properly, it will add value to your home. The value itself depends on how seamless the conversion is and the type of room you build. Typically, you can expect to recoup about 80% of the project cost. But your home can lose value if you ignore three key factors.
A garage remodel can be detrimental to your home value if:
- Your neighborhood requires covered parking or limits street parking. If not having a garage makes parking complicated, it will lower your home’s value.
- The project is completed illegally or without permits. While permits may seem like a hassle upfront, they will increase the project’s value in the long run.
- The project eliminates necessary storage. If your home already lacks storage, removing the garage will only exacerbate the problem and potentially lower the sale price.
5. How Much Does a DIY Garage Conversion Cost?
The average cost of a garage conversion ranges between $6,022 and $27,705, according to HomeAdvisor. The total cost depends on the size of your garage, the type of room you’re constructing and the amount of professional contracting assistance you need.
A garage can become a simple bedroom or living space for as little as $12,000, but if you require plumbing for a bathroom or kitchen, the project can cost closer to $50,000. Examples of related costs include:
Renovation Element | Approximate Cost |
|---|---|
Garage conversion permit | $300 to $1,000 |
Garage insulation | $0.40 to $6 per board foot |
Wall framing | $4 to $17 per square foot |
Windows | $500 to $2,000 per window |
Ducts and vents | $300 to $5,000 |
Electrical outlets | $120 to $350 per outlet installed |
Plumbing | $1,500 to $4,000 |
$390 to $1,590 depending on the size you need |
How to Turn My Garage Into a Living Space
If you've considered all the above questions and know that converting your garage will work for you, here's a look at the steps it'll take to make this project happen.
1. Check Zoning and Permit Requirements
Connect with your city’s zoning department to confirm that you’re allowed to convert your garage into a living space and apply for the necessary building permits.
2. Design Your New Living Space
Decide how you want to use your new space and sketch out your plans. Include your ideas for window placement, electrical outlets and doors.
3. Insulate the Garage
Install insulation to regulate the temperature inside your garage and prevent heat from escaping during the winter.
4. Install Flooring
To make your new room feel like a living space, cover those concrete floors with a flooring material like vinyl, laminate, carpet or wood.
5. Add Windows and Doors
If your garage is short on windows, consider installing a few to add natural light and ventilation. You may also want to wall off your garage door or convert it into a large window or sliding door.
6. Update Electrical Wiring and Plumbing
Make sure your garage has the outlets you need for lamps, appliances and everyday use. If you plan to install a bathroom or kitchen, look into plumbing options.
7. Explore Heating and Cooling Options
Check to see if you can extend your house’s heating and cooling system to include the garage. If not, you may want to invest in another heating system to ensure you can enjoy your new room year-round.
8. Add Finishing Touches
Place floor rugs, decorate the walls and arrange furniture to finish transforming your garage into a cozy and functional living space.
Can’t Convert Your Garage Into a Room? Check Out These Alternatives
If parking or zoning restrictions make converting your garage into a room an impractical way to add space to your home, consider a basement, attic or shed remodel.
Options include:
- Basement remodel: You’re still working with an existing structure, so you’ll save money. However, converting your basement could mean giving up more storage space than converting your garage.
- Attic conversion: If zoning or building codes prevent you from converting your garage, consider your attic. There, you can add ceiling height while saving money since you’re working in an existing space.
- Shed conversion: You can convert your shed into a home office, “she shed” or another bedroom. However, you might have to find another place to keep your tools and lawn equipment.



